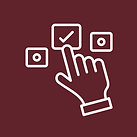
DESIGN & BUILD
We offer two tailored approaches depending on the level of involvement, design depth, and timeline you're comfortable with:
-
Smart Design & Build
-
Full-Service Design & Build
SMART DESIGN & BUILD
A streamlined, expert-enabled process offering quick turnarounds and cost-effective solutions. Ideal for functional spaces with predefined styles, it simplifies decision-making and speeds up execution without compromising on quality.
Consultation Call
Basic Cost Estimate
We connect through a call/ WhatsApp/ in-person meeting to understand your basic requirements.

Site Status
Basic Cost Estimate
You send us floor plans, videos, and photos of the space along with a list of requirements.
.png)
Cost Estimate
Basic Cost Estimate
We prepare an initial BOQ (cost estimate) based on your shared requirements.

Design Style
Basic Cost Estimate
Once costs are approved, we finalise the design language using references and past projects.

Site Visit
Our team visits the site to take accurate measurements and photos.
Our team visits the site to take accurate measurements and photos.

Final Cost
Our team visits the site to take accurate measurements and photos.
We revise the BOQ based on actual measurements.

Execution Begins
Our team visits the site to take accurate measurements and photos.
On-site execution starts as per agreed timelines and scope.

Handover
Our team visits the site to take accurate measurements and photos.
The project is completed and delivered on time with quality finishes.

FULL SERVICE DESIGN & BUILD
An in-depth, personalized approach from concept to completion. It includes design consultation, 3D visuals, material selection, and premium finishes, tailored for clients seeking unique, fully customized spaces with expert guidance.
Consultation Call
Basic Cost Estimate
We connect through a call/ WhatsApp/ in-person meeting to understand your basic requirements.

In Person Meeting
Basic Cost Estimate
We visit the site/in-office meeting to discuss your lifestyle, preferences, and design ideas.

BOQ Estimate
Basic Cost Estimate
We prepare an initial BOQ (cost estimate) based on your shared requirements.

Design Onboarding
Basic Cost Estimate
Once the estimate is approved, we move forward with design onboarding.
.png)
Design Presentation
Basic Cost Estimate
We present layout plans and style directions to help define the look and feel of each space.
.png)
3D Visualisation
Basic Cost Estimate
Custom designs and 3D renders are shared for review and feedback.
.png)
Detailed Final Estimate
Basic Cost Estimate
A revised BOQ is shared with accurate scope, measurements, and materials.

Execution Begins
Basic Cost Estimate
Site work begins after advance payment, based on finalized plans and designs.

Material Selection
Basic Cost Estimate
We assist you in selecting finishes, fittings, and decor before the site needs them.
.png)
Handover
Basic Cost Estimate
Your customized space is delivered as promised—on time and with attention to every detail.

Choose Your Ideal Design & Build Plan
Key Aspect | smart design & build | full service design & build |
|---|---|---|
Project Discovery | Phone/WhatsApp + shared photos & floor plans | In-person meeting + in-depth lifestyle discussion |
Design Direction | Basic concept using past project references | Multiple design themes & inspirations explored |
Visual Design | No 3D visuals, general guidance | Full 3D renders and custom layouts per space |
Material Selection | Coordinated during execution | Finalized beforehand with expert assistance |
Customization Level | Moderate – based on templates | High – tailored design with inch-to-inch detailing |
Still have doubts?
*only valid monday-friday
(11:00 am-5:00pm)
.png)