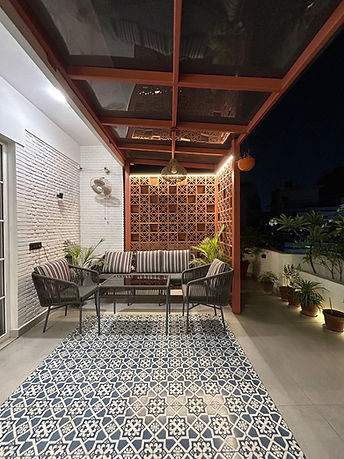
design consultation
Get clarity, creative direction, and professional insights—right from the start.
This is where your journey begins. We sit with you to understand your lifestyle, vision, and goals for the space. Through mood boards, sketches, layout plans, and material suggestions, we provide you with a roadmap that reflects your personality and aspirations.
Includes:
-
Site measurement
-
Conceptual development
-
Moodboards, material palettes, and layout ideas
-
Space planning and initial zoning
-
Personalized recommendations to match your style & budget
-
3D Visualisation of each space
-
Complete drawing sets for site executions
*Site supervision can be included as execution begins
Perfect for: Homeowners or teams who want a strong foundation before diving into execution.


Design & Build
One team. One vision. Endless possibilities.
This is our signature turnkey solution—where we manage everything from concept to completion. Our in-house team handles design development, civil work, interiors, project supervision, and vendor coordination—ensuring a seamless process and complete alignment with your vision.
Includes:
-
Interior architecture and concept development
-
Detailed layouts, working drawings, and 3D visualizations
-
Civil and interior construction execution
-
Material and finish selection with procurement support
-
Site supervision and end-to-end project management
-
Final styling, quality check, and handover
Perfect for: Clients seeking a comprehensive, end-to-end solution under one roof—with full creative and technical integration from start to finish.
.png)

.jpeg)


